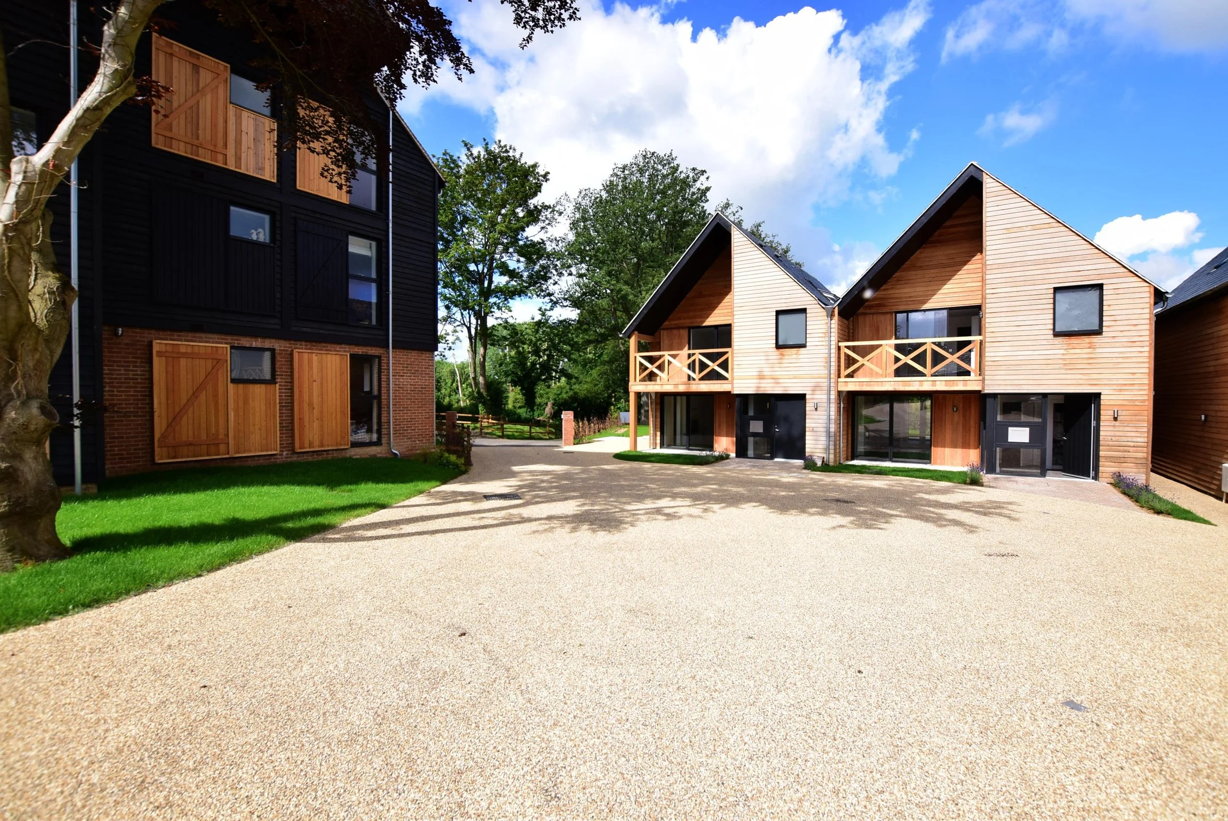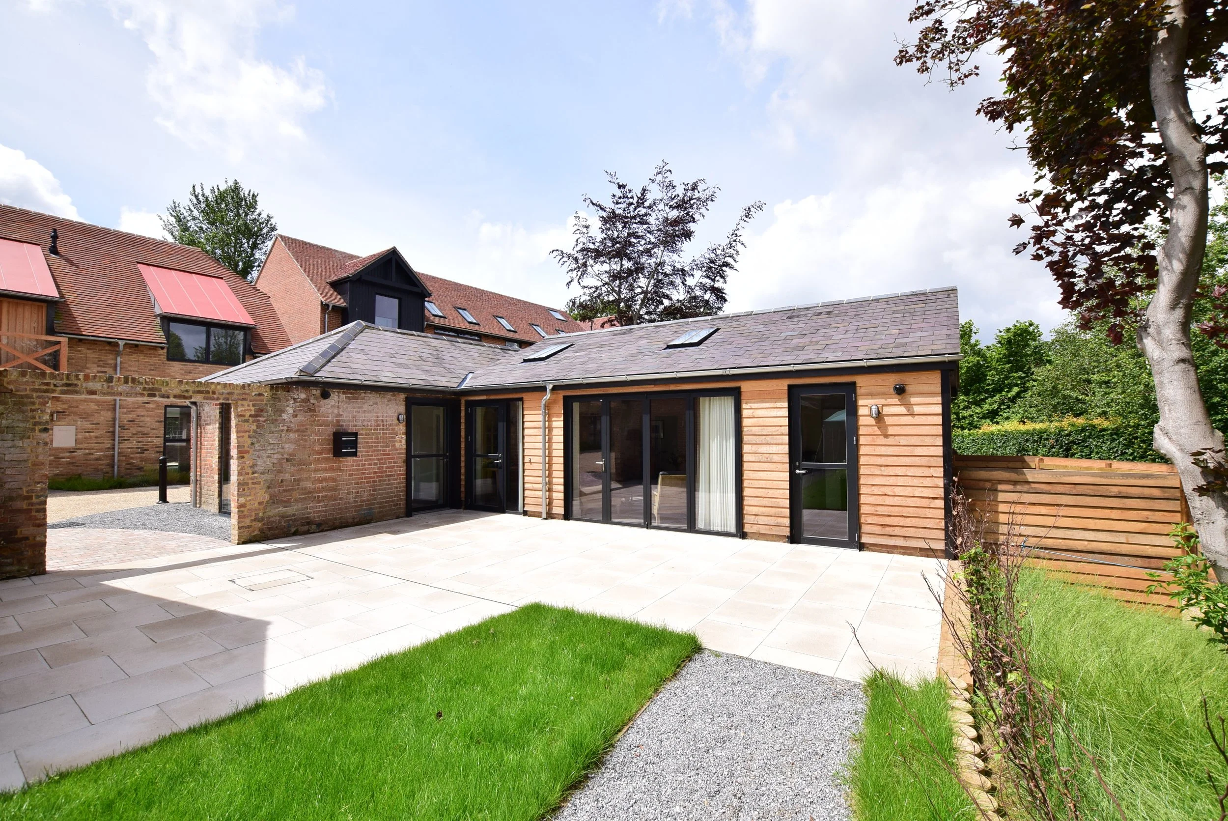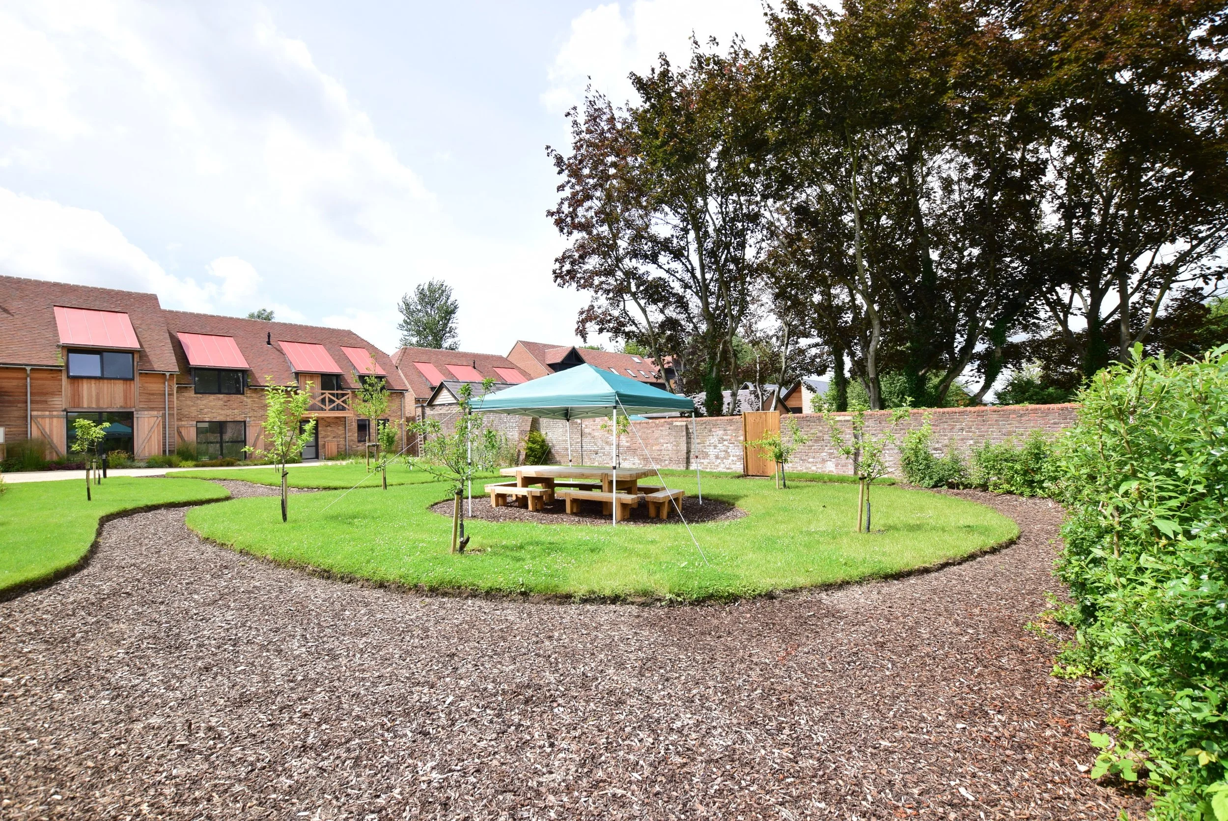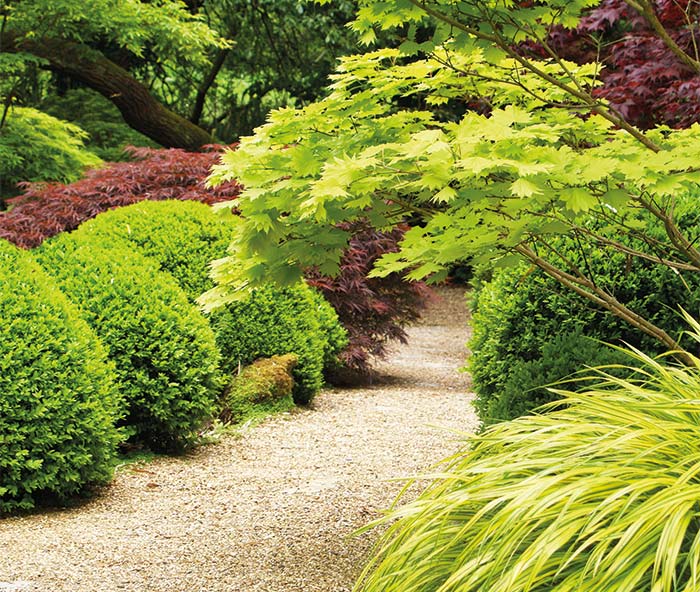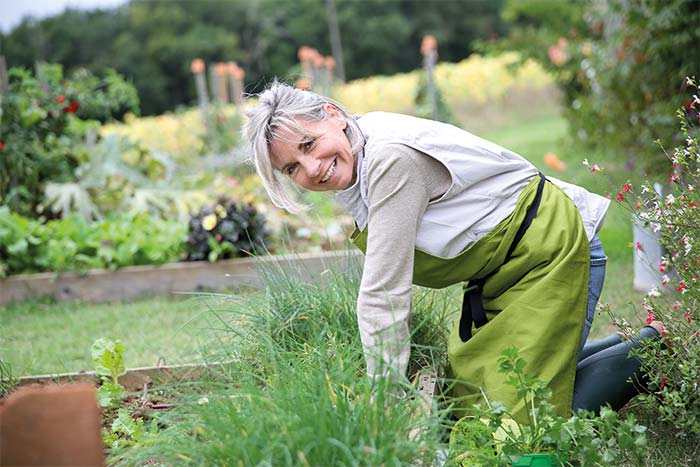
THE IDEAL SETTING
Call 01227 456645 for further information or to book a viewing
Orchard Yard offers independent living for the 55+, in spacious two and three bedroom properties, set in beautiful landscaped grounds.
There is an estate manager service, with the gardening and maintenance taken care of; and a guest suite, gym and clubhouse for the exclusive use of residents.
With the rolling Kent countryside on your doorstep, and the bustling village of Wingham just a few moments walk away with shops, cafes and other amenities, it is indeed the ideal setting.
SHOW HOME NOW OPEN | Prices from £655,000 | Viewing by appointment through Winkworth
SOCIAL SURROUNDINGS
Properties are exquisitely designed with adaptable, light and airy spaces to suit easy contemporary living. The specification and finish are of the highest quality, designed to suit the lifestyle and requirements of the new generation of 55+.
CLUB HOUSE
A home at Orchard Yard offers so much more than bricks and mortar, and at the heart of the community is the clubhouse. A multifunctional, communal space exclusively for residents, the Clubhouse is the perfect venue for all your social needs, housing a stretch studio, gym and plenty of space for social gatherings. Out through the bifold doors is a large terrace complete with firepit and BBQ as well as access to the extensive communal grounds beyond where you’ll find a rustic communal table to enjoy a meal surrounded by nature.
GUEST LODGE
Not only are your needs catered for at Orchard Yard, your family and friends are also high on the priority list. Every care has been taken when creating the Guest Lodge. Available for private hire by residents, your guests can relax in style and experience life at Orchard Yard as you do. Facing out onto the Hawarden Garden accessed through full height bi-fold doors, this social space comes equipped with a kitchenette and living room.
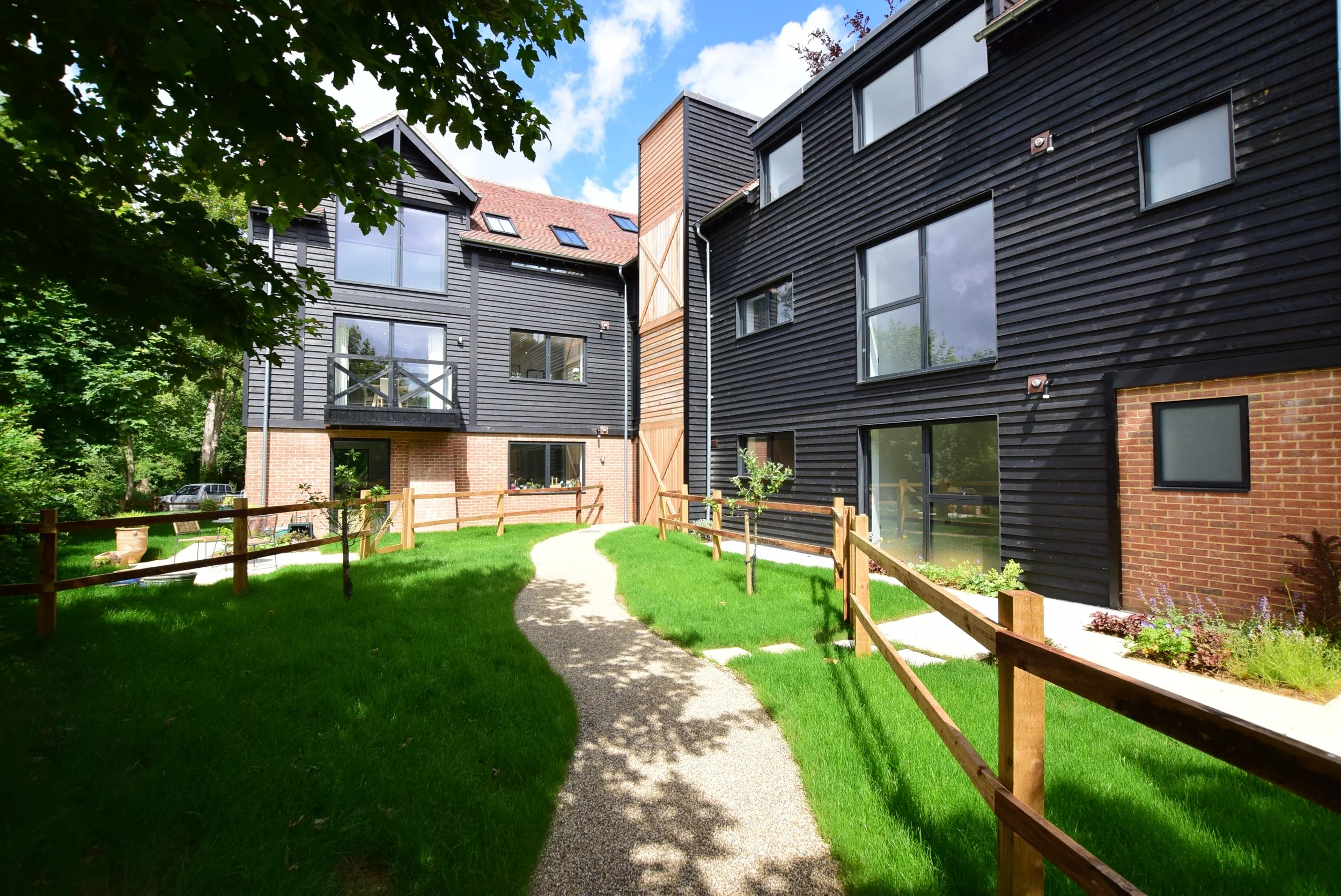
NURTURE FOR MIND, BODY & SOUL
Find yourself surrounded by serenity and quiet beauty within the communal gardens. Planted to encourage wildlife and biodiversity, the gardens offer a wildlife pond, newly established orchard and winter garden with plenty of spots to sit and enjoy the company of nature surrounded by beautiful trees. For the green fingered there are also individual vegetable gardens and a glasshouse available.

THE DEVELOPMENT
Every home at Orchard Yard has a unique vantage point, taking in impeccable views of the free-flowing communal grounds and established surrounding trees. Parking is discreetly positioned, allowing front gardens to flourish. The fully planted rear gardens are designed as spaces for you to enjoy all year round with generous terraces, pathways and seating areas.
MORISOT
3 Bed House | Homes 1 to 4
A striking selection of 3 bedroom homes featuring downstairs shower room, study or additional guest bedroom and the perfect open plan ground floor layout. The space is highly flexible with glazed bifold doors that can be closed to separate the living and dining areas when more intimate social spaces are required. The master bedroom has a private balcony, mirroring the veranda below, which is the ideal spot to catch the morning sun. The Morisot also allows for retro fitting of a two person lift.
SIGNAC
3 Bed House | Homes 11 to 15
This attractive collection of 3 bedroom homes with adaptable study or guest bedroom, has been thoughtfully designed to incorporate a downstairs shower/utility room. The additional garden room has views over the landscaped garden to the rear and is the perfect spot for a quiet moment. Upstairs the large master bedroom benefits from a private balcony looking towards the church, as well as a dressing room. The Signac also allows for retro fitting of a two person lift.
-
MORET
2 Bed Apartment | Homes 5, 7 & 9
Accessed via a communal lobby with a lift, each of these south facing, 2 bedroom apartments offers exceptional open plan living and private terrace or balcony, that are ideal spaces for entertaining. Every home has a generous en suite to the master bedroom with walk-in shower and separate bath, as well as a family bathroom.
Note: Plots 7 & 9 have a larger hallway.
Vivin
2 Bed Apartment | Homes 6, 8 & 10
A deck or balcony leads from the sitting room with views of the wildlife pond. The upper apartments benefit from country views to the south. The Vivin has a separate utility room. The penthouse has a dramatic cathedral ceiling to the living area and all kitchens incorporate a breakfast bar.
Note: Plot 10 includes a hall extension.
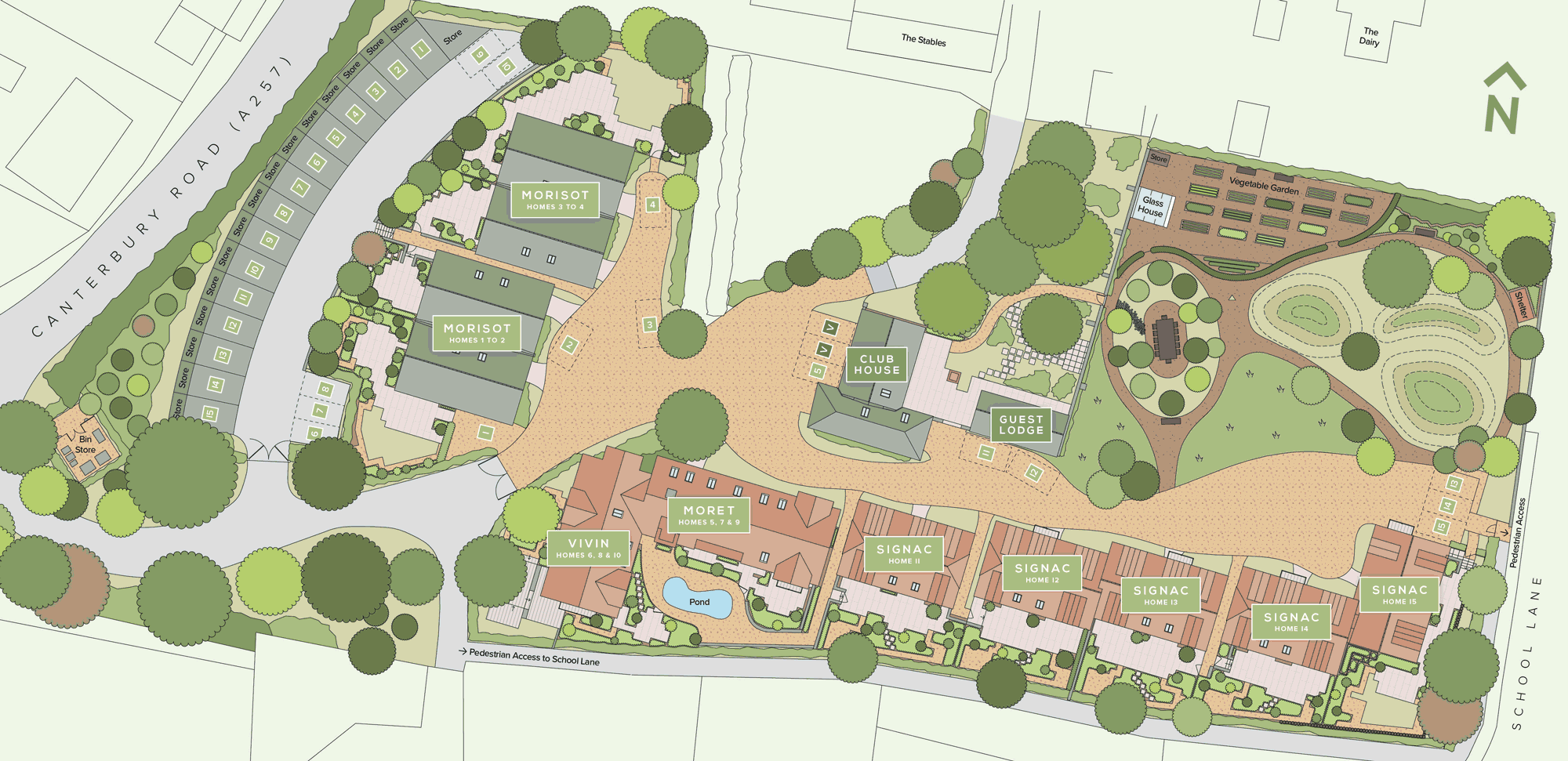
ORCHARD YARD SPECIFICATION
Quality, luxury and exceptional attention to detail that will exceed your expectations. Turn-key, ready to move in.
External Finishes
Siberian Larch, black stained cladding and brick to elevations
Slate or clay tile roofs
Powder coated aluminium clad timber double glazed windows with slim profile
Velux rooflights
Multi point locking entrance and sliding doors
Full height glazed sliding doors to garden
or balconyWood effect decking to balconies with superior slip resistance
Exterior lighting to exterior doors on PIR
Insulated letterbox with intercom
Galvanized steel guttering and downpipes
Internal Finishes
White Shaker style doors with polished chrome handles and radius hinges
Most pocket doors are full height
Feature glazed internal bifold or sliding doors to Morisot and Signac
Generous integral front door mat
Amtico wood and stone effect flooring to apartments, ground floor and bathrooms to Morisot and Signac
Luxury carpet to bedrooms, landing and stairs to Morisot and Signac
Feature wood cladding to some walls
Large ceramic Porcelanosa wall tiles to bathrooms
Dressing room/walk-in wardrobes to Morisot and Signac
Ceiling height built-in wardrobes
Coats cupboard to hall
Storage/Service cupboards
Feature staircases to Morisot and Signac with rooflight over
Cathedral ceilings to Penthouses
Mantelpiece and hearth with flame effect electric fire
Loft ladder to Morisot and Signac with an area of boarding for storage
Brilliant white emulsion to all walls and ceilings
Brilliant white satinwood joinery
Lift to apartment Building
Space and structure designed for easy installation of retrofit lift to houses
Bathrooms
Sanitary Ware by Duravit
Mirrored bathroom wall cabinet with integral shaver point and light
Double/single basins
Ladder towel warmers
Steel baths with handset shower
Walk-in showers with glazed screen and tiled recess
Rainfall shower head and handset shower
Vado chrome taps and showers
Localized Contemporary wall tiling by Porcelanosa
Mirror, chrome towel holders, grab rails, toilet roll holder, door hook
Amtico wood effect flooring with underfloor heating
Kitchens
Häcker contemporary style units
Soft close feature on drawers and cupboards
Worktop finishes vary
Worktop which flows into window sill
Glass splashback to hob
Neff oven with fully retracting door plus combination oven set at waist height
Neff Induction hob
Neff Integrated dishwasher
Neff Integrated full height larder fridge and undercounter freezer
Pull out Integrated waste recycling system
Electric opening windows to certain units
Stainless steel undermounted double sink
LED lighting to underside of wall units
Breakfast bar with pendant lights
Wine rack, book shelf and tea towel space
Breakfast cupboard with sockets for toaster, kettle etc
Integrated extractor
Bora hob with integrated extractor to Penthouses
Utility Rooms / Cupboards
Shaker style doors to enclose plumbing for purchaser installation of washer/dryer (units 1 to 10 only)
Amtico floor tiling
Electrical and Lighting
Low energy LED downlights
Feature pendant lights to stairs
Pendant lights to breakfast bar
LED lights to stair stringer to illuminate treads
Automatic lighting to loft.
Polished chrome switches and sockets throughout
Illuminated switch plates to bedroom and bathroom
Integrated floor sockets under sofa positions
CAT 6 wiring
Some sockets include USB port
Communal Television and satellite point (Subject to subscription)
Television points to living, dining, kitchen and bedrooms
Telephone point with Broadband wiring to living/dining area and bedroom
Wireless access points and cable connection to main ADSL router
Audio intercom system
Zoned alarm system with panic button by bed
Heating & Hot water
Efficient gas boiler
Underfloor heating to apartments and ground floor to houses
Radiators to bedrooms with electric underfloor heating to upstairs bathrooms in houses
Polished chrome Digital thermostats
Feature electric fire set into fireplace
Mechanical Heat Recovery system
Unvented hot water pressurised cylinder to deliver hot water at mains pressure
Security
Mains wired smoke & carbon monoxide detector
Alarm system with panic button adjacent to bed.
Alarm with Easy Fob use.
Intercom entry system
Care system monitor/alarm
Gated development and carport area
Exterior lights on sensors
CCTV to communal areas
Gardens & outdoors
Generous paved areas to enclosed
private gardensWater butt, exterior double socket and tap.
Gravel paths with seating areas
amongst plantingFront gardens with ornamental grasses
Rear gardens with shrubs and perennials
Secure fencing and hedging
Maintained front, rear and communal gardens
Balconies with wood effect decking with good slip resistance
Communal gardens with orchard, woodland walk, vegetable gardens, glasshouse
and perennial flower meadowClubhouse with Terrace, firepit and BBQ
Guest Lodge.
Carports & Parking
Carport and second parking space
Lighting on sensors
Individual secure storage pod with electricity and light
Wiring for car charger (actual charger installed by purchaser)
10 Year Guarantee
All homes are sold with a Checkmate Castle 10 New Home Warranty Policy which is valid for 10 years from the legal completion date of the property. This resolves any build issues for up to two years after completion, but also guarantees your property structurally for a further eight years.
Energy Efficiency Rating

Legal Disclaimer: These particulars are provided as a general guide only and do not constitute any part of an offer or contract. While every effort will be made to ensure the specification is adhered to, this cannot be guaranteed. The developer reserves the right to make variations to the specification and layout during the course of construction and window positions in particular may vary in order to benefit from the individual setting of each plot. Any intending purchasers must satisfy themselves by inspection or otherwise at the time of reservation as to the correctness of any statement, plan, measurement or illustration contained within these particulars. The illustrations contained herein provide an indication of how the property might be expected to look after a reasonable length of time has elapsed for the planting to grow. Furniture is shown for guidance purposes and does not form part of the purchase. All marketing names contained herein are for promotional reference only and it may not be possible to adopt them as postal addresses. Please note that bathroom and kitchen layouts are indicative only and may change at the detailed design stage.



